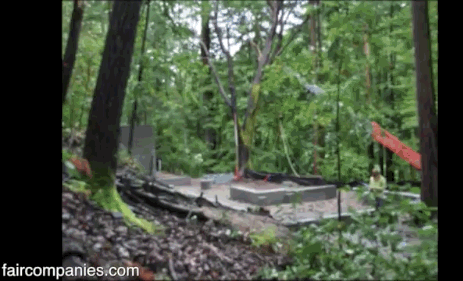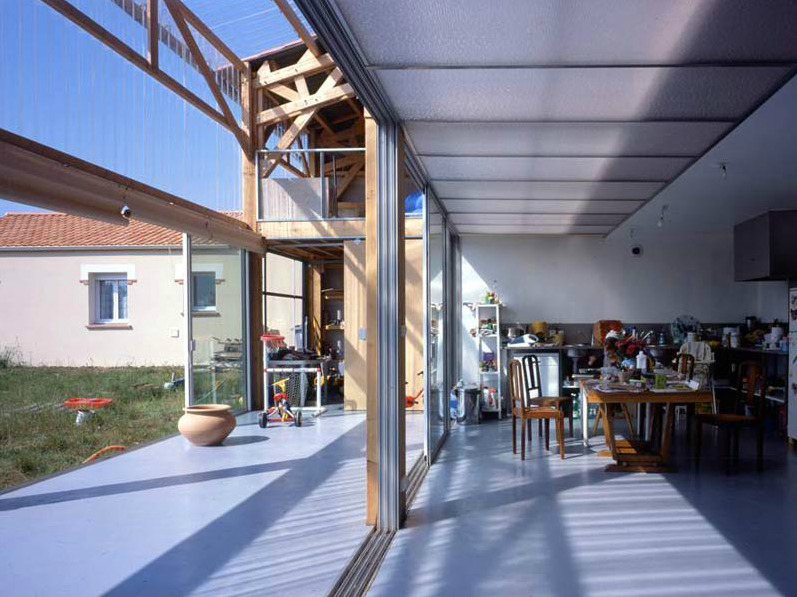Maison à vendre à SOLERS 77111
Type loft / atelier de 180 m2 - 345 000 €
(Proche de Soignolles-en-Brie, Brie-Comte-Robert)
A moins d'une heure de Paris, au coeur d'un village typique de la Brie, cet ancien atelier reconverti en maison d'architecte offre deux volumes habitables de 100 m2 et 80 m2 séparés par un jardin couvert de 110 m2. Avec une hauteur sous plafond de plus de 6m, cette habitation offre des volumes généreux et une grande luminosité. Situé dans un quartier pavillonnaire, ce bien atypique bénéficie d'un confort et d'un calme absolu. Idéal profession libérale.
Volume A - 100 m2 : Séjour 80 m2 avec cuisine ouverte et bureau. En mezzanine : 2 chambres et salle d’eau.
Volume B - Jardin couvert : 110 m2
Volume C - 80 m2 : Grande pièce avec cuisine de 43 m2, 1 chambre avec salle d’eau, mezzanine aménageable.
Surface habitable totale : 181,76 m2
Surface totale sur terrain : 600 m2
Année : 2002
Etude : 3 mois
Travaux : 1 an
Architecte : Christian Bungener
Structure : Charpente bois lamellé collé
Couverture : Terrasse, Verrière 10m2, Polycarbonate
Menuiseries intérieures : Bois
Menuiseries extérieures : Aluminium laqué blanc et double vitrages
Sols : Résine bi-composant
Isolation : Toit 2 pentes 30 cm, murs parpaing 20cm + polystyrène 10 cm
Dispositifs énergétiques : Plancher chauffant basse température
Performance énergétique : C
Contact : bungener@lespetitssuisses.com









